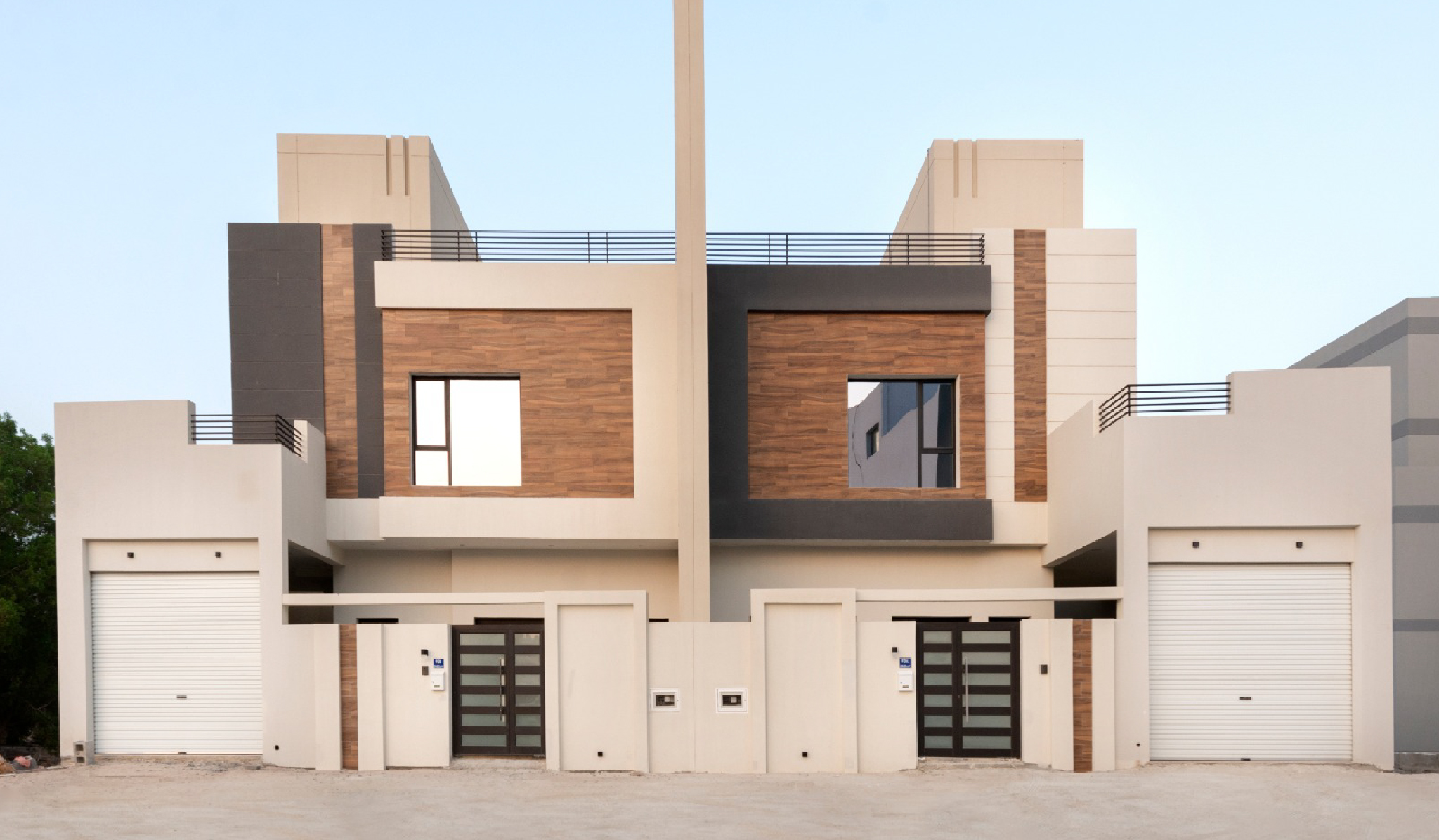Justice
Providing housing or investment that meets the customer’s ambition according to his taste and need

Thawabit Vision Real Estate Development Company was established in 2016, and during this period it was able to draw its letters on the board of shiny real estate projects in the Kingdom of Bahrain, so it focused on the establishment of real estate projects in emerging markets, and relied in its engineering on inspiring modern designs that are harmonious between modernity and simplicity, leaning on Bahraini arms with experience and competence in various fields, relying on the quality of design and price competitiveness, to ultimately be the most beautiful haven for the Bahraini family on the one hand, and a contribution to the revitalization of the national economy from Other .
Our Mision
Upgrading the family lifestyle by developing modern and high-end housing of the highest quality to be the most beautiful haven for the family.
Our Vision
We look forward to being the distinguishing brand in the residential real estate industry that elevates the Bahraini family and contributes to enhancing the quality of life.
Providing housing or investment that meets the customer’s ambition according to his taste and need
Working within a qualified Bahraini team of the most skilled engineers and administrators who are characterized by accuracy and proficiency
Providing the highest quality at a fair, competitive price for the requested property. Putting amazing signs and distinctive touches that illustrate the personality of “Vision Constants” in the real estate world.




One of our social projects that was designed in the mold of villas related to the city of Hidd, and is characterized by its geographical location adjacent to Bahrain International Airport, and its close proximity to vital areas such as markets, mosques, parks, sports stadiums, etc.. Where Thawabit’s Hidd villas are characterized by modern designs that keep pace with the population development in luxury and elegance to suit the Family needs and the project is characterized by the average size, which provides a number of bedrooms and living rooms by exploiting all possible spaces that contribute to creating an atmosphere of comfort for customers at competitive prices.
| Land Size: | 175 metre square |
| Build Area: | 320 metre square |
| No. of Bedrooms: | 5 |
| No. of Bathrooms: | 6 |
| No. of Living Rooms: | 2 |
| Car Parking: | 2 Cars |
| Kitchens | 2 |
One of our unique vital projects with creative touches that stems from the goals of “Vision Constants” through elegant and environmentally friendly design, because the house contains an internal garden that contributes to spreading the sounds of luxury through its attractive location for family sitting and meeting around it, in addition to the distinctive location of the project close to strategic places such as the airport , King Hamad Hospital, the diplomatic area, the capital complexes… and others.
| Land Size: | 188 metre square |
| Build Area: | 368 metre square |
| No. of Bedrooms: | 6 |
| No. of Bathrooms: | 7 |
| No. of Living Rooms: | 2 |
| Car Parking: | 2 Cars |
| Kitchens | 2 |

One of our unique projects in which each villa is distinguished from the others.. Classy villas that are interested in the colors of modernity and forms of luxury, as the villa provides space for building an elevator that meets the needs of children and the elderly, in addition to its design that comes according to a modern vision aimed at creating an attractive interior view by providing A water “fountain” plays with the roar of its flowing water, and the rooms overlook it. The villas are distinguished by the U-shape system, which contributes to the entry of natural lighting into the house, which gives a feeling of psychological comfort. The project is also distinguished by its geographical location, which is close to the main vital centers in the region.
| Land Size: | 320 metre square |
| Build Area: | 419 metre square |
| No. of Bedrooms: | 6 |
| No. of Bathrooms: | 7 |
| No. of Living Rooms: | 2 |
| Car Parking: | 2 Cars |
| Kitchens | 2 |
It consists of 12 residential villas in the Durrat Al Muharraq area. It is the first of our vision of the needs and aspirations of Bahraini families who seek the spirit of the family in a picturesque atmosphere full of peace and tranquility. It is affected by changing tastes and the passage of time. This project has been designed for all segments of society at reasonable competitive prices, which have been approved within the social housing program “Mazaya” at the Ministry of Housing.
| Land Size: | 176 metre square |
| Build Area: | 257 metre square |
| No. of Bedrooms: | 4 |
| No. of Bathrooms: | 5 |
| Car Parking: | 2 Cars |
| Kitchens | 2 |
The “Mozn” villas project is located in the Diyar Al-Muharraq area, far from the hustle and bustle of the city, and it is a luxurious villa with a modern character with the U-shape system that contributes to the entry of natural lighting into the house. Under the supervision of a group of Bahraini engineers.
| Land Size: | 327.7 metre square |
| Build Area: | 409.4 metre square |
| No. of Bedrooms: | 6 |
| No. of Bathrooms: | 7 |
| No. of Living Rooms: | 3 |
| Car Parking: | 2 Cars |
| Kitchens | 2 |
Are you interested to visit one of our real estate projects?
SCHEDULE A VISIT




Welcome to Thawabit Vision! Click one of our contacts below to chat on WhatsApp